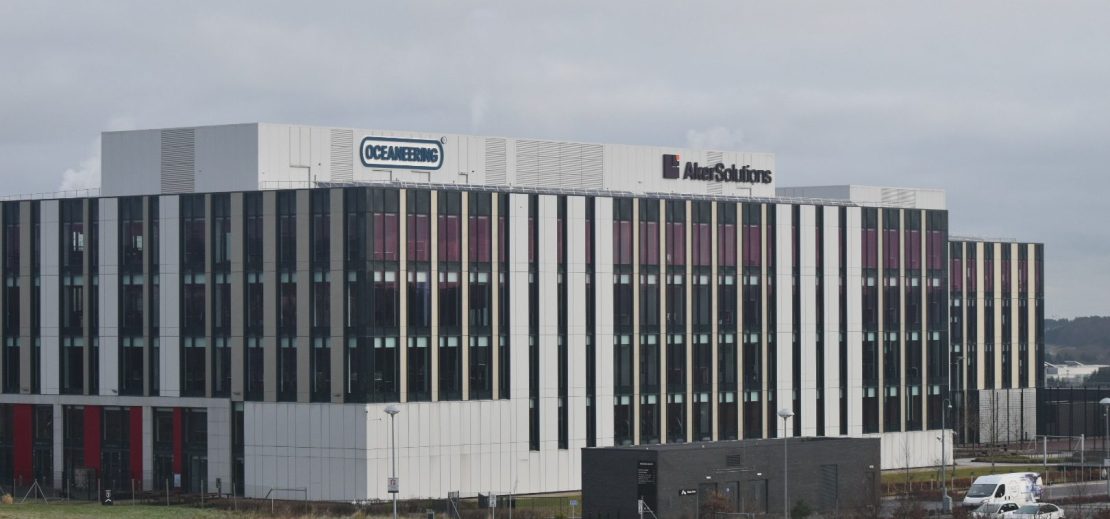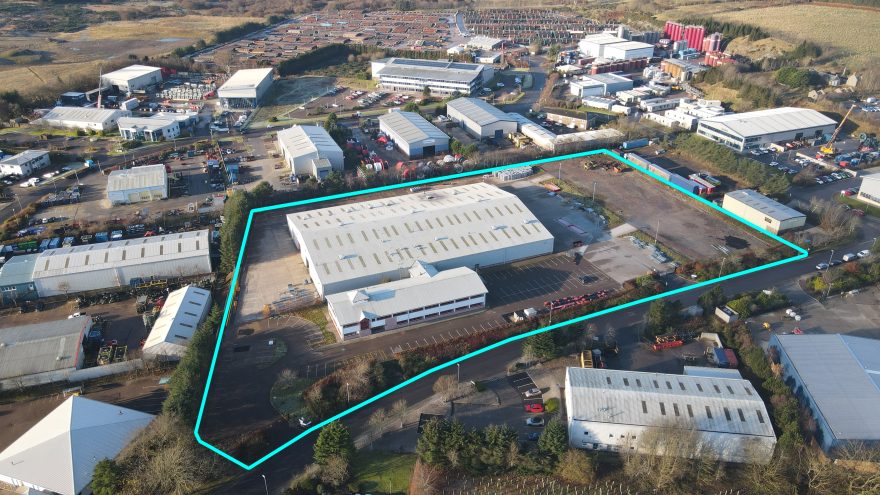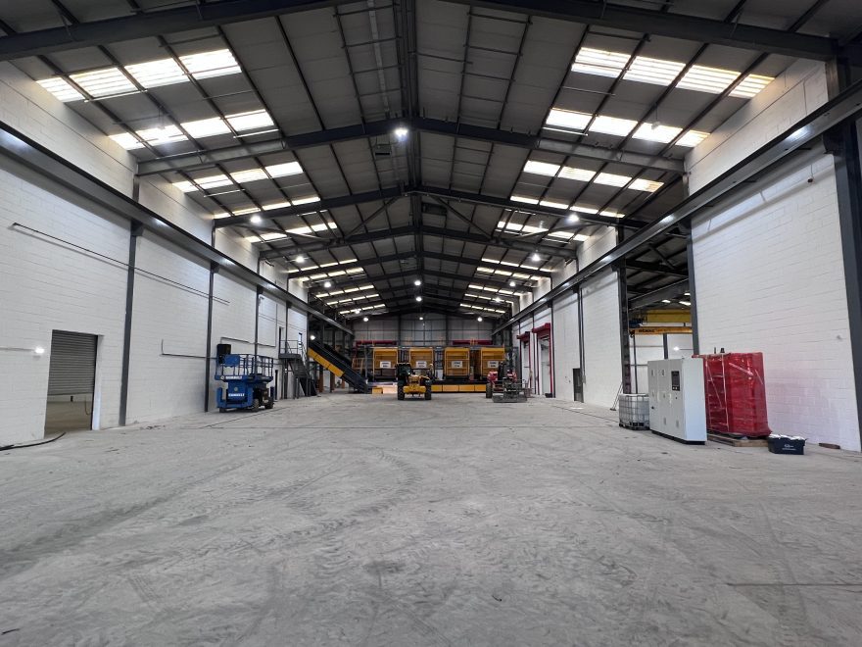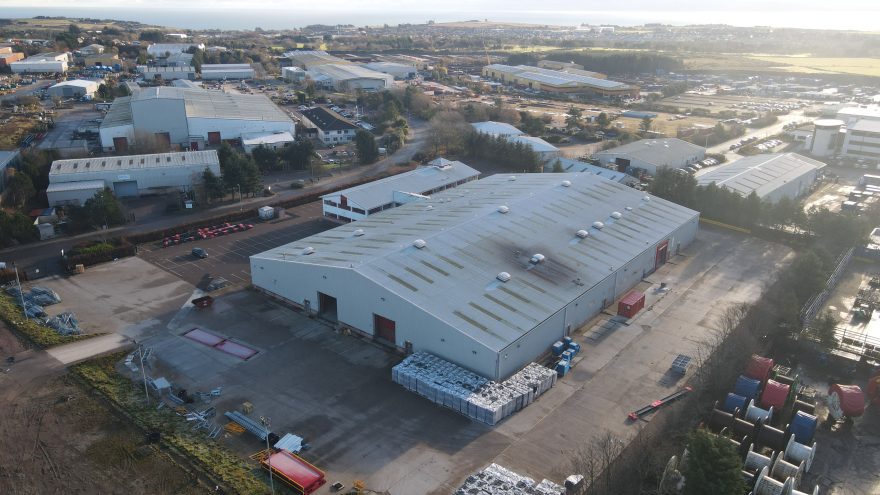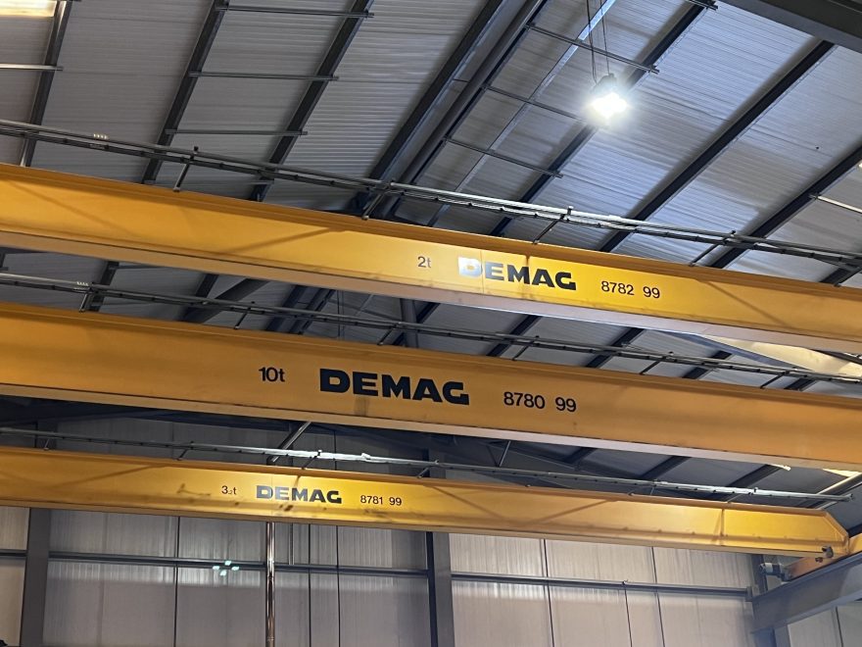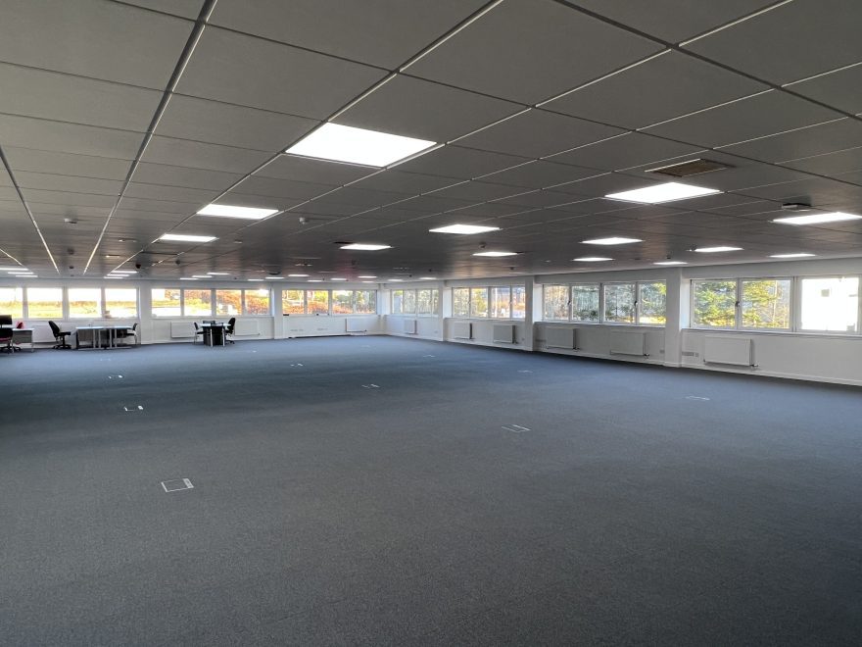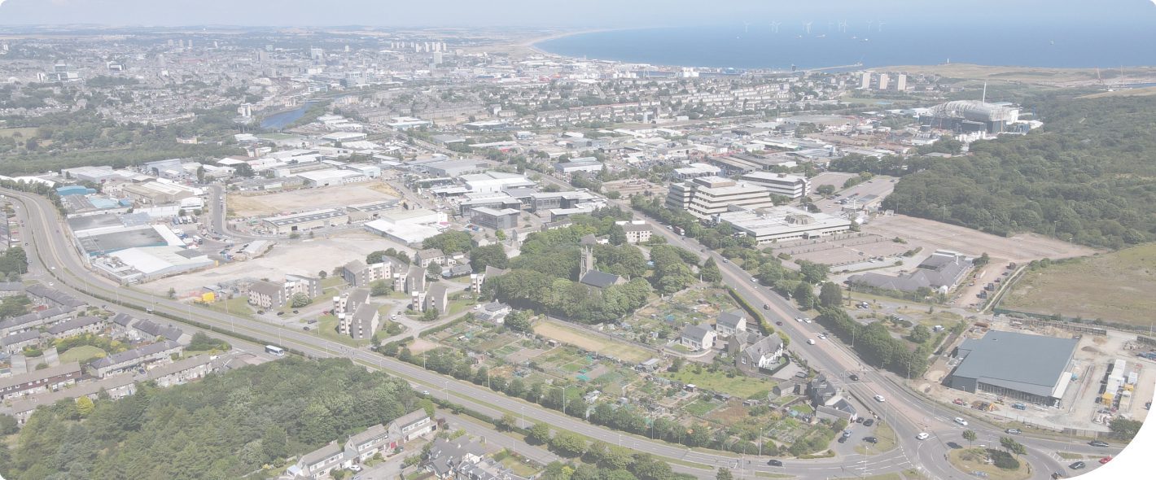Badentoy Avenue
Viewings & Further Information
Description
The subjects comprise a modern high quality detached industrial facility with 2- storey offices.
The building was constructed in 1999 and is of steel portal frame with insulated profile metal clad elevations under a pitched profile metal clad roof.
The two-storey office provides predominantly open plan accommodation over ground and first floor level. The offices, which have recently been refurbished, comprise a modern specification with CAT2 lights, gas central heating, double glazed windows and a floor-to-ceiling height of 2.4 metres. Each floor is served by an 8 person lift and has staff welfare facilities on each level.
The workshop benefits from painted blockwork walls and concrete floor, high bay LED lighting and is accessed via 3 electric access level roller doors. The warehouse is split into a number of separate bays.
Externally, there is a large open storage yard area to the side of the property which is a mixture of concrete and hardcore surfaced finish and is secured with palisade fencing with double entrance swing gates. The remainder of the site to the front of the building provides for 127 car parking spaces.
Key Features
- 5.8 metre eaves height
- Various overhead gantry cranes - 10 tonne, 5 tonne and 2 tonne
- 3 no electric roller shutter doors
- Secure site with dual access

